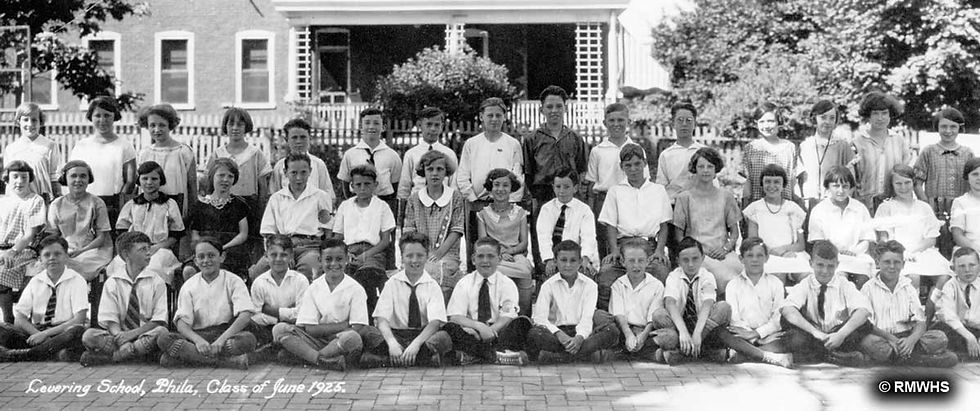Preserving & Promoting
Local History, Art, & Culture




Ridge Ave Roxborough Historic District
Second Empire Architecture
The Second Empire style was a dominant style for American houses constructed between 1860 and 1880, although the first examples were built in the 1850s and late examples were not uncommon in the 1880s. The contemporaneous Italianate and Gothic Revival styles were part of a Picturesque movement which looked to the romantic past for inspiration. In contrast, the Second Empire style was considered very modern, for it imitated the latest French building fashions. The distinctive roof design of the style was named for the seventeenth-century French architect François Mansart. Its use was extensively revived in France during the reign of Napolean III (1852-70), France’s Second Empire, from which the style takes its name. Exhibitions in Paris in 1855 and 1867 helped to popularize the style in England, from whence it spread to the United States. The boxy roof line was considered particularly functional because it permitted a full upper story of usable attic space. For this reason, the style became popular for the remodeling of earlier buildings as well as for new construction. The Second Empire style was used for many public buildings in the United States including Philadelphia’s City Hall. It passed from fashion following the panic of 1873 and the subsequent economic depression. The Second Empire style is characterized by its distinctive roof, a steep, dual-pitched, hipped roof with dormers and molded cornices at the base and peak. Below the cornice line, the Second Empire style shares much with the Italianate style including decorative brackets, ornate door and window surrounds, double doors, and one-story porches. 107
 Describe your image |
|---|
Numerous detached and semi-detached houses in the Second Empire style were constructed in Roxborough in the years after the Civil War, as the area transitioned from a linear village to a suburb. Houses with the distinctive mansard roofs can be found throughout the lower northwest section of Philadelphia, but are especially prevalent in the Wissahickon and Leverington neighborhoods, which were intensely developed following the war. The Second Empire house at 5504 Ridge Avenue, which dates to about 1880, is an excellent example of the style (Figure 36). The gracious home is set on a large corner lot with a schist retaining wall. The three-story schist house displays many of the character-defining features of the Second Empire style including a concave mansard roof with fish-scale slate cladding and dormers with decorative hoods, bracketed wood cornice, segmental-arch windows, wraparound porch supported by Doric columns, two-story bay window, and tall windows at the porch. The Second Empire twin at 5550-52 Ridge Avenue is also an excellent example of the style and shares many of the same character-defining features as its relative to the east at 5504 Ridge Avenue. Notable are its arched dormers with two-over-two arched windows. The Second Empire twin at 8155-57 Ridge Avenue is likewise an excellent example of the style, even though the southern half has lost its bracketed porch. Notable is the cornice with broad entablature and large brackets.
This information has been posted by RMWHS with the permission of the Philadelphia Historical Commission.
Sections:
107 Drawn from Virginia & Lee McAlester, A Field Guide to American Houses (New York: Alfred A. Knopf, 1993), p. 239-243.