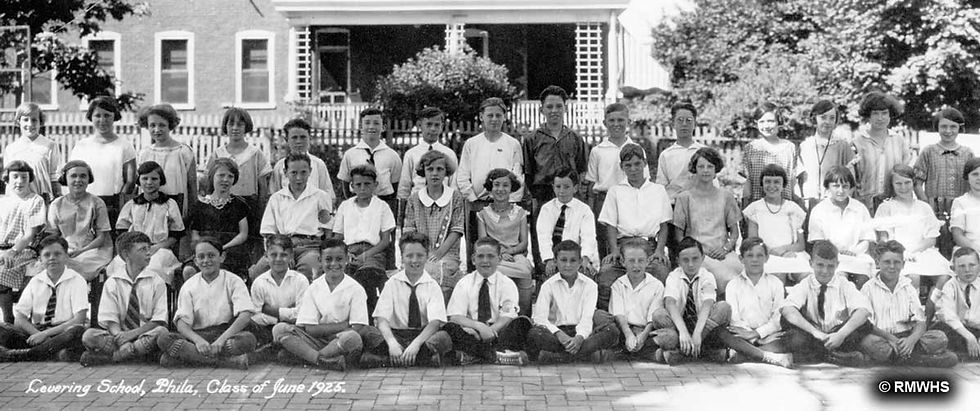Preserving & Promoting
Local History, Art, & Culture




Ridge Ave Roxborough Historic District
Georgian and Colonial Architecture
The Georgian style was the dominant architectural style of the English colonies from the early eighteenth century to about 1780, but forms of the style persisted in some areas to as late as 1830. Although the style derives its name from England’s King George, the buildings in this style in Roxborough probably owe as much to Germany as to Britain, and therefore may be more appropriately referred to as simply Colonial in style. Georgian or Colonial style houses were typically side-gabled, two-story boxes with windows and doors arranged in strict symmetry. Additions were often constructed to the sides or rears as new needs arose. Georgian houses in northwest Philadelphia were typically constructed of Wissahickon schist. Relatively simple buildings, they were typically ornamented with molded cornices, door surrounds, and, in the early years, with pent eaves. The buildings typically featured shed or pedimented dormers.
The Georgian vernacular farmhouse at 900 Northwestern Avenue is one of the oldest surviving buildings in Roxborough (Figure 17). The ancient farmhouse stands with an early barn on a rural lot at the northern edge of Roxborough, providing an impression of township during its bucolic, farming days. The house has been dated to 1690 and the barn to 1700 by one local historian. While dates for the buildings have not yet been thoroughly documented, they more likely are situated in the 1720s, when Hans George John owned the property.57 The whitewashed stone house with shake roof, which sits very low to the ground, includes many of the features of early German Colonial buildings in southeastern Pennsylvania: pent eaves, shed and gabled dormers, large chimneys, and multi-paned windows. The tall stone barn with steeply pitched roof is typical of early German-American construction.
The twin house at 7549 and 7551 Ridge Avenue is an excellent example of a Georgian vernacular building (Figure 18). It is a symmetrical, side-gabled, two-story, stone building set low to the ground with a steeply pitched roof. Although the buildings include informal date stones on the front facades reading 1717 and 1784, it appears that the building was not constructed as early as 1717, but was actually constructed at some point after 1764. While marketing the 179¼-acre property, which was roughly bounded by Ridge Road and the Wissahickon Creek and the current lines of Shawmont and Wigard Avenues, for sale in 1764, John Malcolm advertised it as:
A Valuable Plantation, in Roxborough Township, about nine miles from Philadelphia, containing 180 Acres, 100 of which is well wooded, the rest clear, and under Fence, with a good Log-house, Barn and Stable, 6 acres watered meadow, and more may be made, a Well of excellent Water by the Door, an Orchard of the best Newtown Pippins. The Situation is exceedingly high, commands an extensive Prospect.58
Malcolm made no mention of the two-story stone house on Ridge Road in his 1764 advertisement offering the property for sale, but only mentioned a log house, barn, and stable. Malcolm sold the property in 1764 to Andrew Crawford. The property was held by members of the Crawford family during the later eighteenth century, when the existing two-story, stone, twin building was likely constructed.59
 Describe your image |
|---|
Several other significant eighteenth-century buildings stand along Ridge Avenue in Roxborough including the twin houses at 6633 and 6635 Ridge Avenue, the twin houses at 7616-18 Ridge Avenue, the buildings at 6835 Ridge Avenue and 7625 Ridge Avenue. All are two-story, side-gable, stone buildings with dormers. The vernacular stone building at 7701 Ridge Avenue is an unusual survivor; dating to about 1790, the small, side-gable, stone building has 2-½ stories with half-height windows at the top floor, a fenestration style that would become prevalent in the middle third of the nineteenth century.
This information has been posted by RMWHS with the permission of the Philadelphia Historical Commission.
Sections:
57 Jim Duffin kindly provided his research into the property, which concludes that the house was likely built by Hans George John in the 1720s, not the 1690s, as others have claimed.
58 Pennsylvania Gazette, 1 March 1764, p. 3.
59 The 180-acre property was sold by the Pennsylvania Land Company to John Malcolm in 1763 (Deed Book H-19-202); from John Malcolm to Andrew Crawford in 1764 (Deed Book H-19-213). It passed by will to Hugh Crawford and then to Ann, Mary, Jane, and Hugh Crawford Jr. by will in 1783.